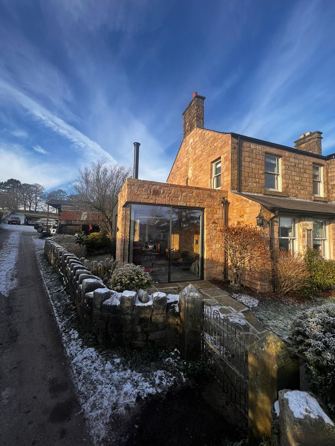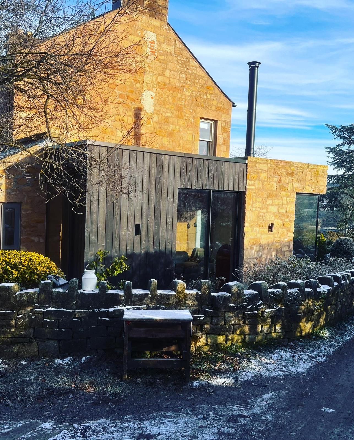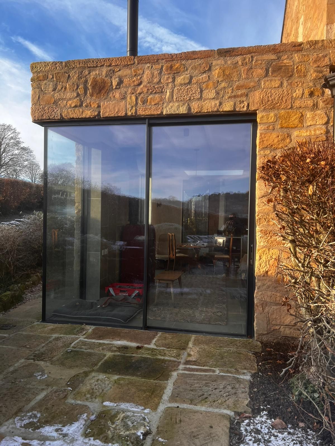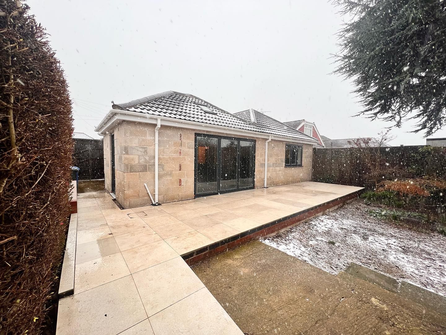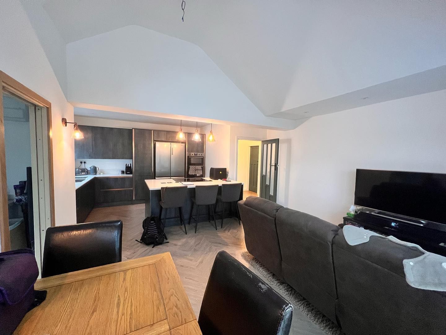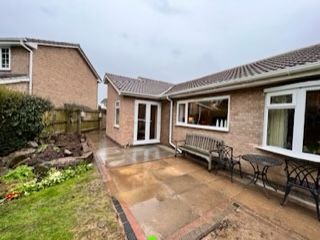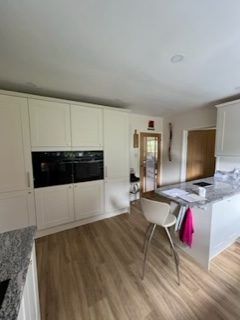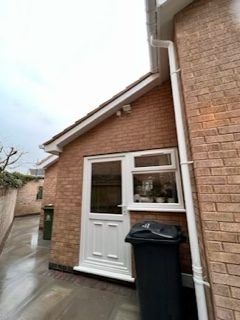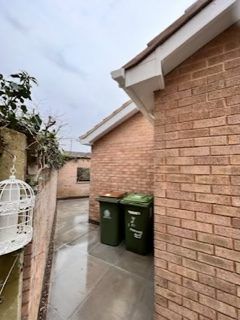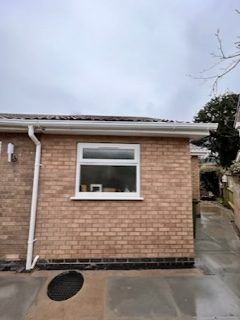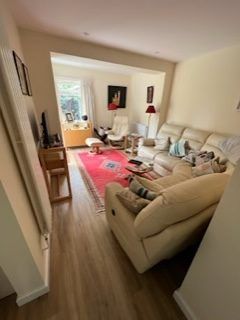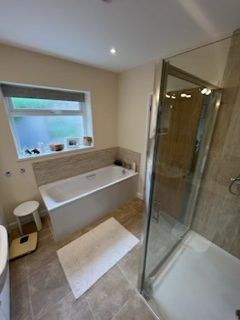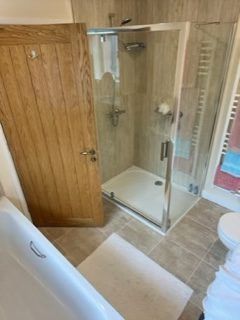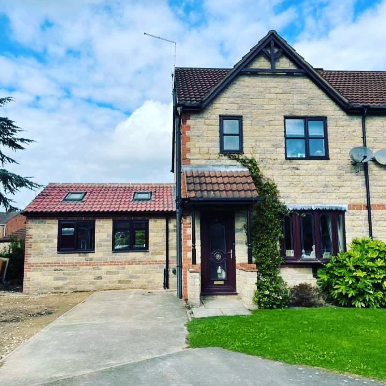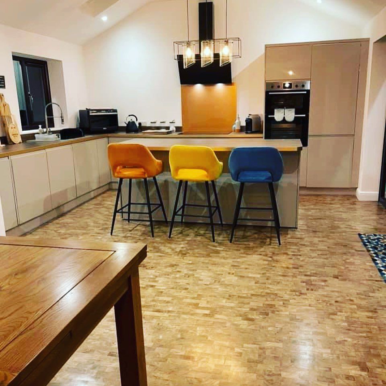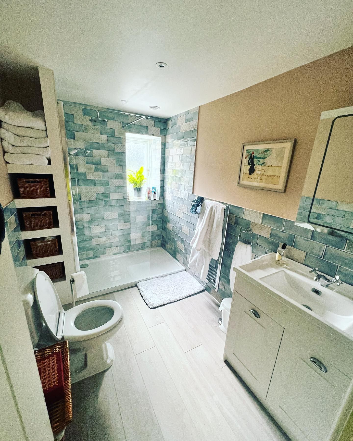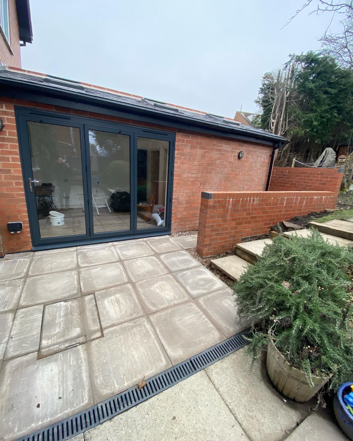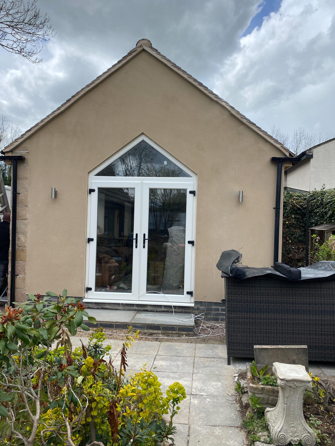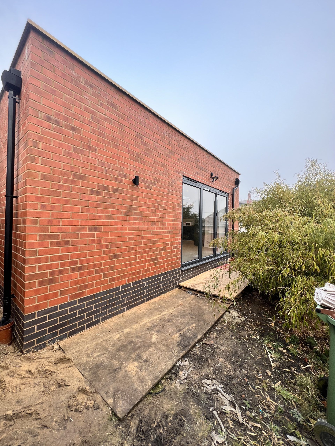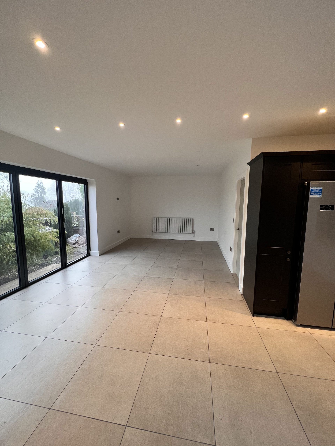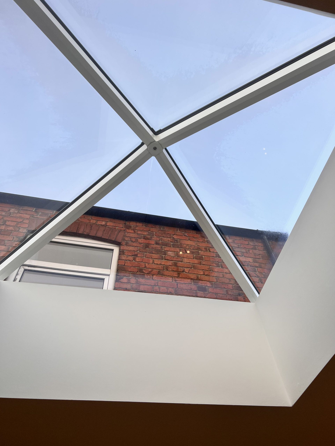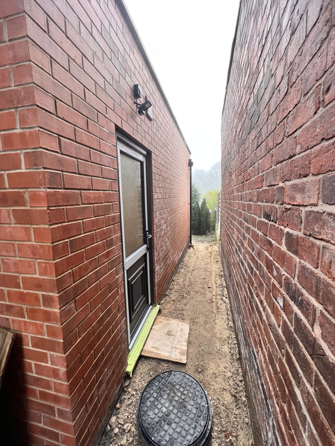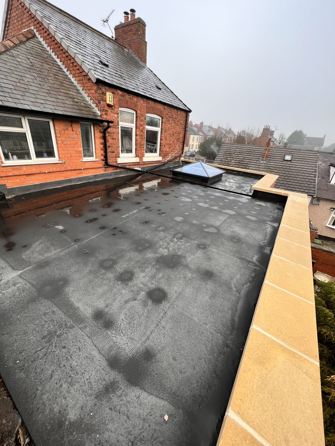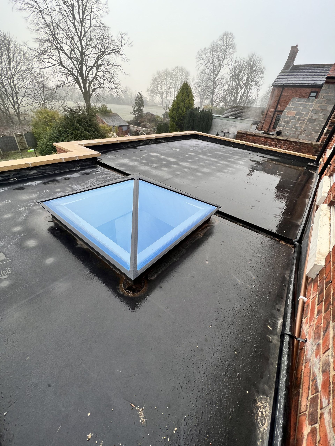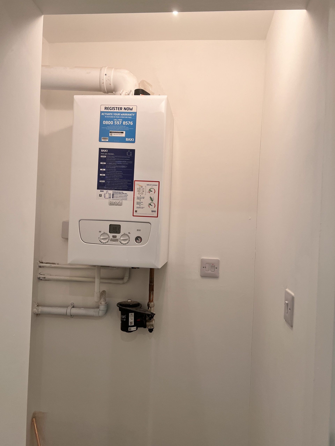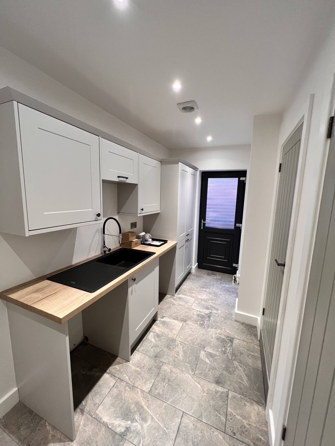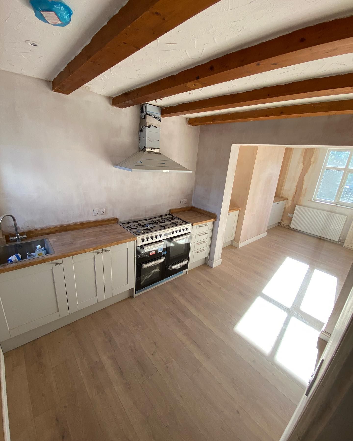Tansley
Extension and Refurbishment
Stunning stone extension that we completed earlier this year.
The stone was foraged from the grounds of the existing property, it was dressed, laid, sand blasted and then pointed with a lime mortar.
The cladding is a IRO timber cladding system with secret fixings.
The glazing system is a slimline #Cortizo system finished in anthracite aluminium, this is a toughen system with a 30mm profile.
The roof is a flat epdm system with an electrical opening triple glazed flat roof light.
The internal finish has been boarded, plastered, and the floors have been tiled by the team. Externally we have installed slim line #Aco drains and paved the perimeter areas with stone foraged from the grounds of the existing property.
The underfloor heating system and log burner was installed by client direct trades.
Alvaston
Bungalow Extension and Refurbishment
It’s always nice to return to completed projects and this has been a fantastic project by all involved.
Our scope of works here was to remove the old conservatory and groundworks, making way for the new extension.
The extension was to include some large steels to open up the building to the extended kitchen and dining area, a further bedroom and utility room. This comes complete with a fully fitted kitchen and appliances, vaulted ceilings, bifolding doors and a #veluxwindow to the roof area.
The refurbishment was to include a full rewire,replastering, skirtings, architraves, designer radiators and new timber doors, 1 bathroom, 1 shower room and the opening up of the existing porch and hallway.
To the garden area we installed some low level retaining walls, ramps and porcelain paving.
Duffield
Bungalow Extension and Refurbishment
Dog legged extension to bungalow. Our scope of works here was to remove the old lean to rear extension and replace with a new to form an extra bathroom, dressing room, utility room and sitting room.
The refurbishment was to include a remodel of the kitchen and dining space which involved a number of steels, new heating system, full rewire, replastering to kitchen, hallway, bedrooms, incorporated a cloakroom, install a new kitchen replace 1 x bathroom, all of the internal doors, skirtings, architraves, install a number of designer radiators and opening up of the existing porch and hallway to provide more light into the hall and reception area.
To the garden area we had to replace a large section of collapsed drainage, installed some low level retaining walls and tied in the existing paving to tidy up the garden.
Millbank Ave, Belper
Single Story Extension with kitchen diner.
Our scope of works here was to form a newly built extension using reconstituted stone including a vaulted roof with velux windows, bifolding doors and 2 x windows to the front, plumbing works to include new radiators, electrical works, fitting of the kitchen and installation of the oak blocked floor.
The project was designed by our inhouse design team who designed the project under our clients brief this also included applying for planning and designing the structural elements of the project.
Holloway
Grade 2 Listed Cottage refurbishment
This grade 2 listed conversion has been an amazing project for the team. I have 100s of photos of this project and none of them do it justice.
The existing building had been converted rather poorly back in the 1980s and we had the opportunity to return this stunning property to its former glory using natural lime products and other items set out by the conservation officer including espousing the stunning stone fireplace and the original oak beams.
Existing timber joists, floor coverings, bathrooms, kitchen, plaster and dividing walls where all removed as well as 2 very old and unsafe steels supporting the chimney.
Whitemoor Lane
Single Story rear extension with DDA Compliant bathroom.
Our scope of works here was to form a newly built brick built extension including a slated roof with a vault, velux windows, bifolding doors, log burner to bedroom, dressing room and DDA compliant bathroom for our client. To the garden we removed over 200 tonnes of revised landscaping the garden for access.
The project was designed by our in house architectural design team who designed the project under our clients brief this also included applying for planning and designing the structural retaining walls and access raps for DDA compliancy.
Rawson Green
Period Property extension and refurbishment.
Our scope of works included the design and build of this single storey rear extension and refurbishment project.
The extension built out of stone with a vaulted slate roof includes velux windows, log burner and slate floor with room made for a large kitchen diner.
The refurbishment include returning the entire house to brick, installing tanking to the ground floor walls, full rewire, new heating system, design and installation of bathroom, kitchen and utility room, replacement staircase, plastering works, new flush casement windows, door, reroof to porch and installation of log burner.
Mill lane
Kitchen refurbishment and internal adaption.
Our scope of works included the removal of 2 non supporting walls, revised electrical works, removal of gas supply, plastering works, new timber flooring,
Supply, design and installation of the new kitchen and decoration tithe kitchen and dining room area.
Darley Dale
Stone single storey side extension with landscaping.
Stunning single storey stone extension to this side of this beautiful property in Darley Dale,
The sandstone was dressed and treated to match the existing house before delivery to site.
Our scope of works included the build of the extension with an EPDM liquid rubber roof, roof lantern, plastering, electrical work, decoration, Origin sliding doors, Underfloor heating, feature lighting and media wall to form cinema room.
To the existing property we removed a wall between the kitchen, diner and installed a new Kessler kitchen and oak flooring.
Externally we installed the aco drainage, retaining walls and complete with porcelain paving.
Alfreton Road – Codnor
Brick built Single Story rear extension and refurbishment to this period property.
Our scope of works here was to remove the old single skin extension and groundworks, making way for the new extension.
The extension was to include a flat EPDM rubber roof with lantern, large open plan kitchen and dining area with tiled floors, designer radiators and bifold doors looking out on to the garden.
The refurbishment was to include a new heating system, partial rewire, utility room, cloakroom w,c and store room. Our works included replaster, skirtings, architraves, designer radiators and new timber doors and decoration to the property.
Stanley Common
Refurbishment
Our scope of works included stripping out the ground floor of this period property to include the kitchen area, underneath the staircase and removal of the dividing wall between the kitchen and living room to form some open plan living.
The property wall also installed a new boiler and heating system, dampproofed, rewired, replastered, provided and fitted a new kitchen and oak floor.
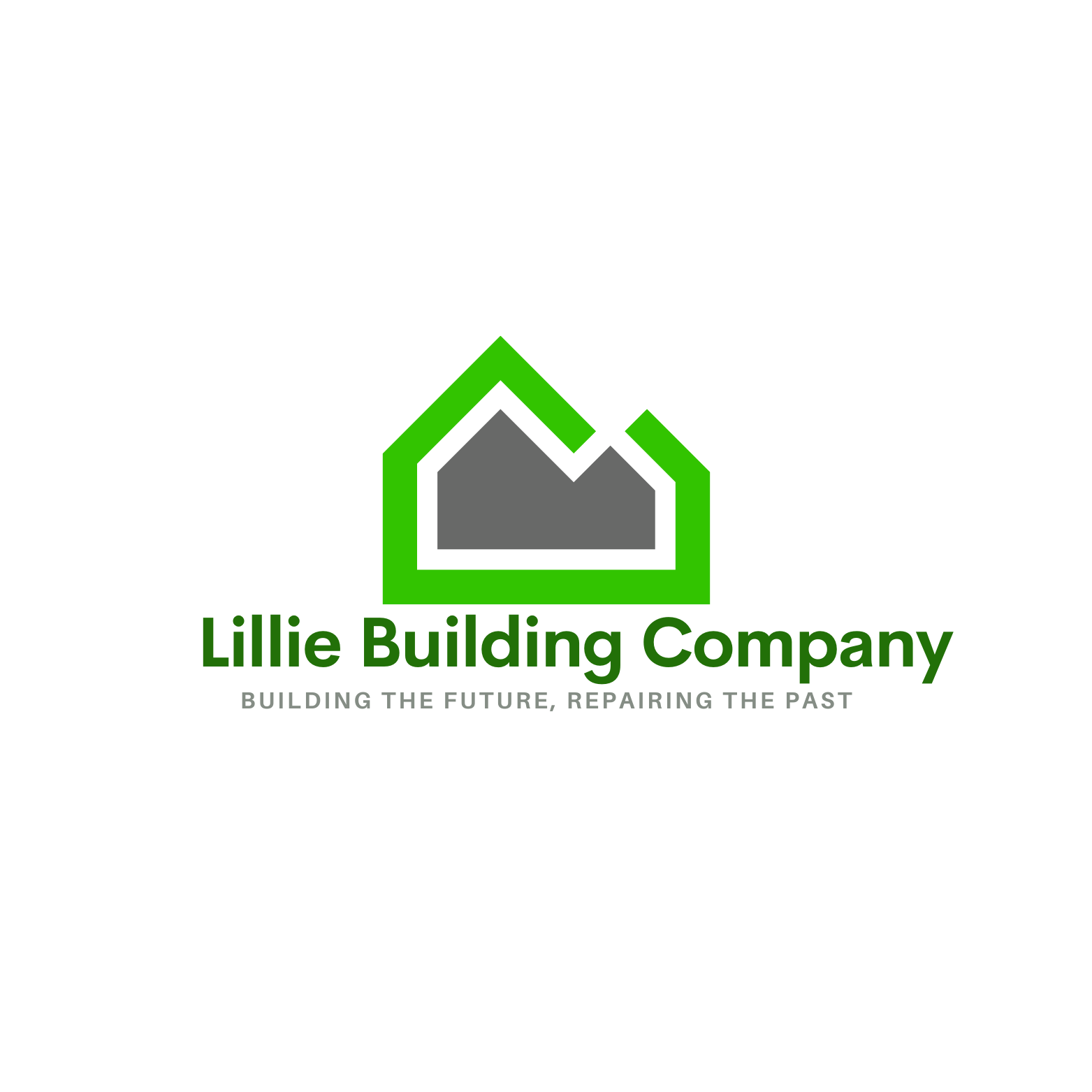
Location
Unit 11a
Bailey Brook Industrial Estate
Langley Mill
Nottingham
NG16 4BE
Contact
Tel:
01773 308145

Copyright 2023 • Lillie Building Company
